7646 Mulberry LN
Naples, FL 34114
- Listing Price
$1,545,000
- Price Change
▼ $50,000 1719177174
- MLS#
224039717
- Status
ACTIVE
- Bedrooms
3
- Beds + Den
3+Den
- Bathrooms
3.5
- Living Sq. Ft
2,885
- Property Class
Single Family Residential
- Building Design
Ranch, Single Family Residence
- Status Type
Resale Property
- County
Collier
- Region
NA38 - South of US41 East of 951
- Development
Fiddler's Creek
- Subdivision
Mulberry Row
Property Description
Discover breathtaking expansive golf course and lake views from this meticulously designed high-quality custom home, boasting a prime position overlooking both the 13th and the 14th hole of the pristine Rookery golf course, showcasing sunrise views. This elegant residence, located in highly sought-after Mulberry Row in Fiddler’s Creek, features three spacious bedrooms, a study, three and a half baths, and an open floor plan. The dramatic foyer greets you with a wow view from the moment you enter the home. The home impresses with recessed lighting, crown molding, plantation shutters, tray and volume ceilings, tile floors, mitered glass windows, tile roof (new in 2018), wide paver driveway, two-car garage with a smart garage door opener allowing remote opening and delivery access, lush landscaping, custom mirrors, tankless hot water heater (new in 2021), glass sliders and French doors, electric hurricane shutters and impact glass. The expansive lanai with picture screen enclosure creates a blend of indoor and outdoor living, enhanced by a large covered outdoor space, a gas-heated pool with a waterfall spa and pool bath, all set against the serene lake and golf vistas. The open kitchen is equipped with quality cabinetry, under-cabinet lighting, granite counters, stone backsplash, a breakfast bar, a pantry, high-end stainless appliances, a six-burner gas cooktop, wall oven, wine and beverage refrigerator, and an eat-in area with beautiful views of the pool and beyond. The study is a standout feature with its large bay windows and French doors, beautiful ceilings, and wood flooring, creating a bright and inviting space ideal for a home office or study. The owner’s suite is a private haven with a view of the pool and water, featuring a tray ceiling, French doors to the lanai, two walk-in closets, and an en-suite bath with granite countertops, dual vanities with makeup counter, a walk-in shower, a separate soaker tub, and a linen closet. Guest bedrooms are thoughtfully designed for privacy and comfort, each with natural light, en-suite baths with granite vanities, and ample closet space. The laundry room enhances functionality with white cabinets, granite countertops, a utility sink, a drying rack, and high-quality LG appliances. Fiddler’s Creek residents have exclusive access to award-winning luxurious amenities that include a resort-style pool, spa services, casual and fine dining, a fitness center with trainers and classes, and tennis, pickleball, bocce, and an extensive activity and event calendar with something for everyone. Optional golf, beach, and marina memberships are available. Immediate golf membership opportunities with a brand-new golf clubhouse and newly renovated golf course (2024). Conveniently located between downtown Naples and the pristine beaches of Marco Island close to everything to enjoy in Southwest Florida, including shopping, dining, executive airport, museums, parks, kayaking, paddleboarding and more.
Additional Information
- Year Built
2001
- Garage Spaces
2
- furnished
Negotiable
- Pets
Yes
- Amenities
Beach Club Available, Business Center, Clubhouse, Park, Pool, Spa/Hot Tub, Fitness Center, Full Service Spa, Golf Course, Internet Access, Marina, Pickleball, Play Area, Private Membership, Restaurant, Sauna, Sidewalk, Streetlight, Underground Utility
- Community Type
Boating, Gated, Golf Course, Tennis
- View
Golf Course, Lake, Landscaped Area, Water
- Boat Access
None
- Waterfront Description
Lake
- Pool
Yes
- Building Description
1 Story/Ranch
- Acres
0.26
- Restrictions
Architectural, Deeded, No Commercial, No RV, No Truck
- Rear Exposure
E
- Roof
Tile
- Flooring
Carpet, Tile, Wood
- Exterior Features
Screened Lanai/Porch
- Water
Central
- Cooling
Ceiling Fan(s), Central Electric
- Interior Features
Built-In Cabinets, Closet Cabinets, Custom Mirrors, Foyer, French Doors, Laundry Tub, Pantry, Smoke Detectors, Walk-In Closet(s), Window Coverings
- Equipment/Appliances Included
Auto Garage Door, Cooktop - Gas, Dishwasher, Disposal, Dryer, Microwave, Refrigerator/Freezer, Self Cleaning Oven, Smoke Detector, Tankless Water Heater, Wall Oven, Washer, Washer/Dryer Hookup, Wine Cooler
- Rooms
Den - Study, Great Room, Guest Bath, Guest Room, Laundry in Residence, Screened Lanai/Porch
- Tax Year
2023
- Total Annual Recurring Fees
$5575
- Master HOA Fee
$459
- Master HOA Fee Frequency
Annually
- Elementary School
Manatee Elementary School
- Middle School
Manatee Middle School
- High School
Lely High School
Courtesy of Premier Sotheby's Int'l Realty.
 The data relating to real estate for sale on this web site comes in part from the Broker Reciprocity Program (BR Program) of M.L.S. of Naples, Inc. Properties listed with brokerage firms other than this company are marked with the BR Program Icon or the BR House Icon and detailed information about them includes the name of the listing brokers. The properties displayed may not be all the properties available through the BR Program. The information provided is for consumers’ personal, non-commercial use and may not be used for any other purpose.
The data relating to real estate for sale on this web site comes in part from the Broker Reciprocity Program (BR Program) of M.L.S. of Naples, Inc. Properties listed with brokerage firms other than this company are marked with the BR Program Icon or the BR House Icon and detailed information about them includes the name of the listing brokers. The properties displayed may not be all the properties available through the BR Program. The information provided is for consumers’ personal, non-commercial use and may not be used for any other purpose.
/u.realgeeks.media/naplesfinder/BANNER_TOP_LOGO_PHOTO_finals_222-__PS.png)
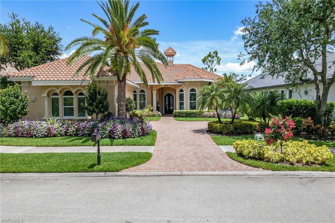
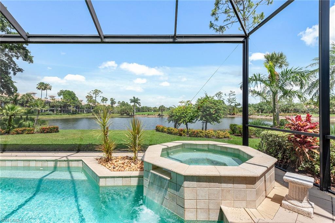
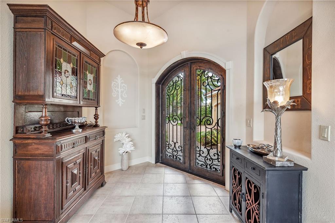
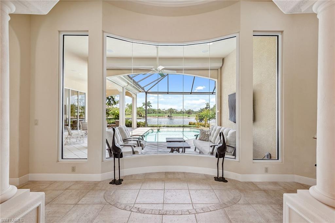
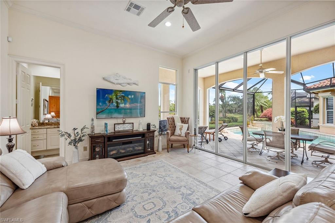
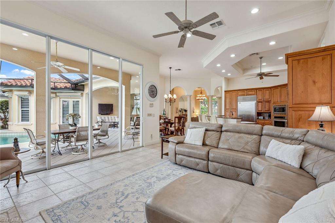
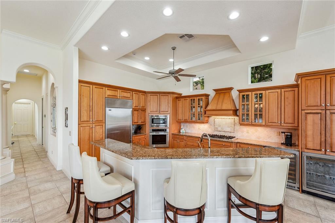
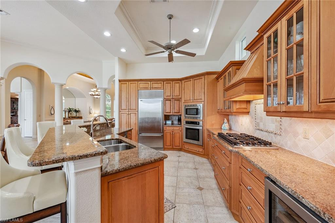
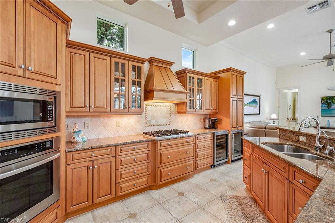
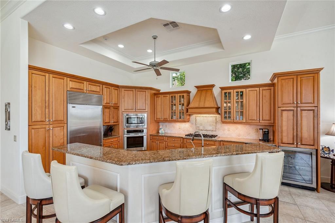
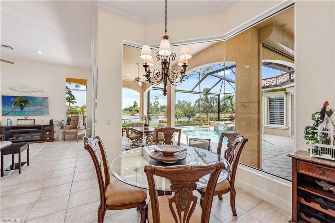
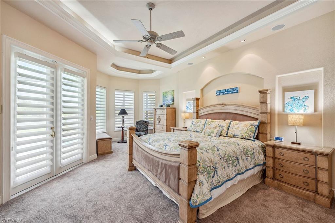
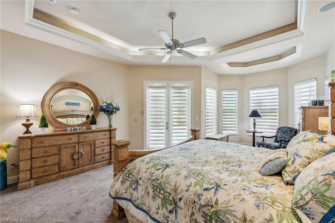
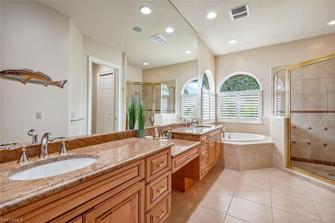
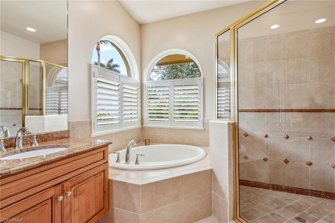
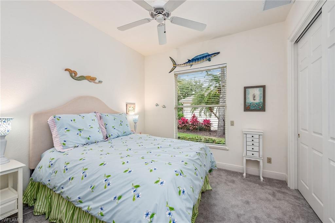
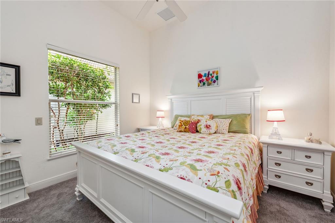
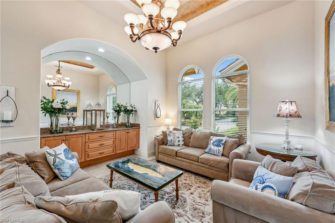
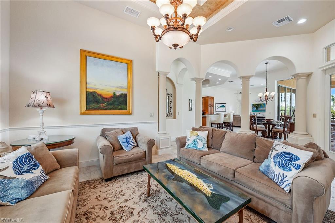
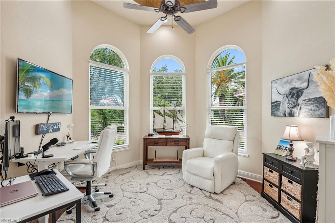
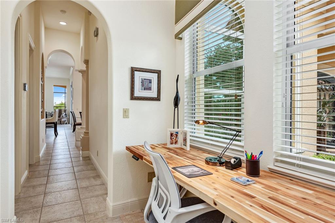
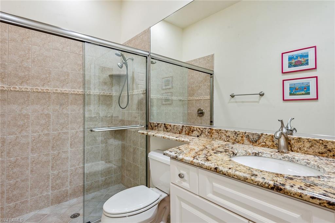
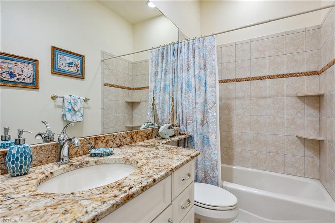
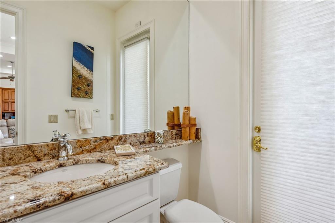
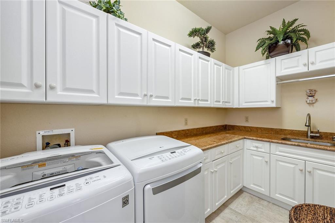
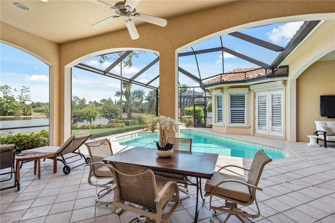
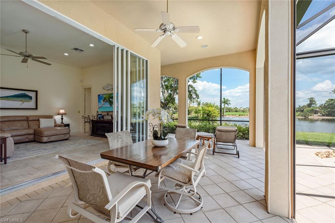
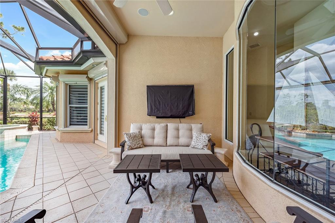
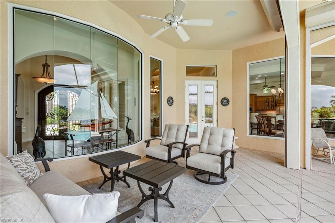
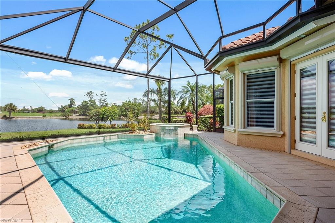
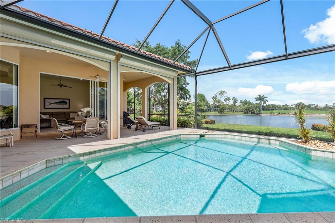
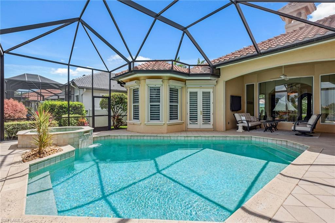
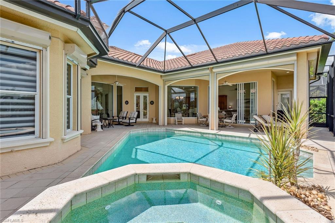
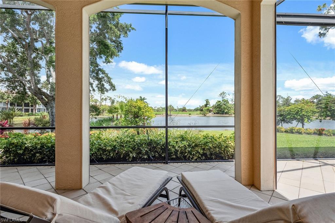
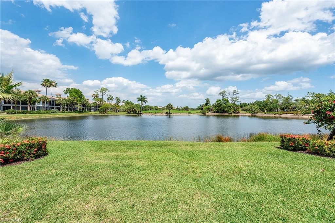
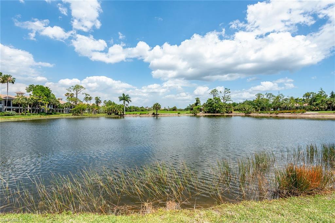
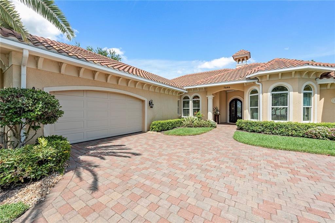
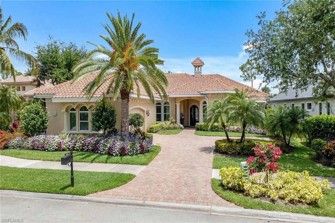
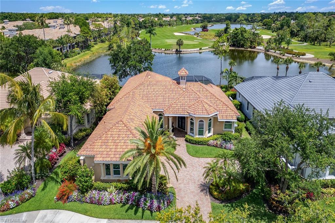
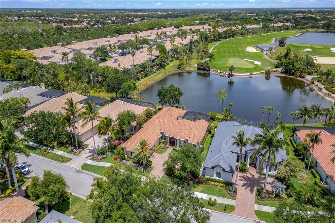
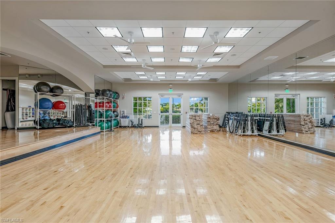
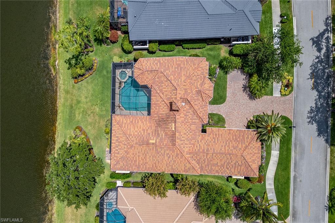
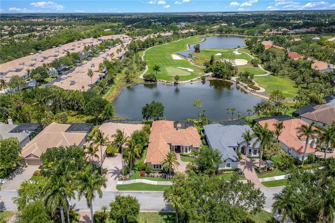
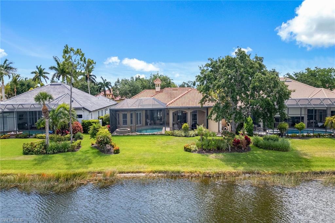
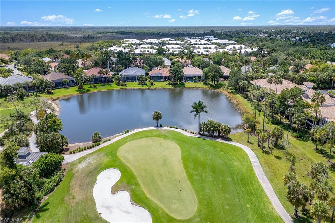
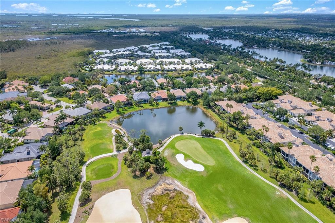
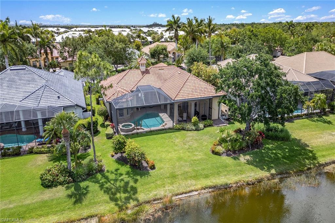
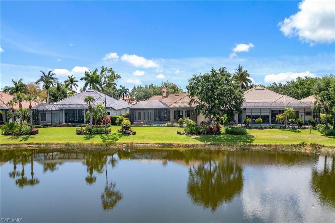
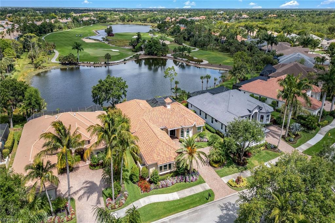
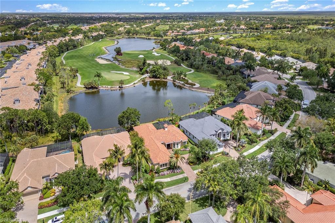
 Virtual Tour
Virtual Tour/u.realgeeks.media/naplesfinder/apostu-group-logo-final.png)
